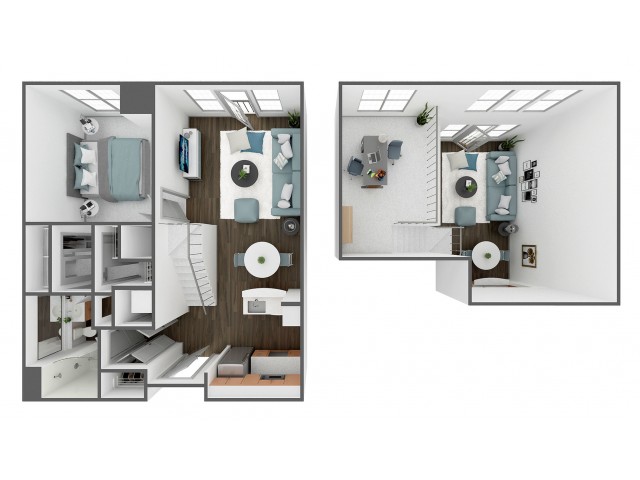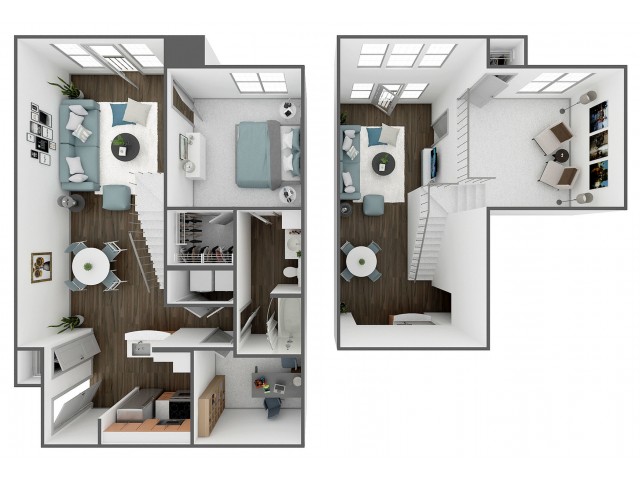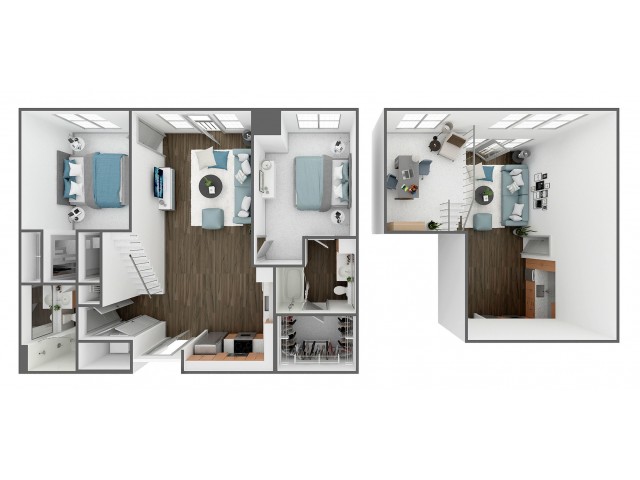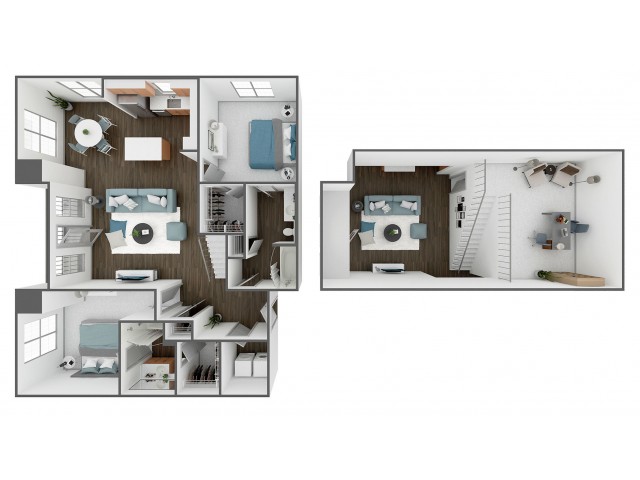Luxury-Style Floor Plans
Explore the diverse floor plans at Station Nine, offering a range of one and two-bedroom apartments tailored to fit various lifestyles. Each layout is thoughtfully designed to maximize comfort and style, providing residents with spacious living areas, modern finishes, and a vibrant community atmosphere in Durham, NC.
A1
1-Bed | 1-Bath | 733 sq ft

$1,599/mo — $2,191/mo
A1 Loft
1-Bed | 1-Bath | 874 sq ft

$1,999/mo — $2,578/mo
A2
1-Bed | 1-Bath | 863 sq ft

$1,760/mo — $2,060/mo
A3
1-Bed | 1-Bath | 926—958 sq ft

$1,725/mo — $2,426/mo
A3 Loft
1-Bed | 1-Bath | 1,073—1,129 sq ft

$2,000/mo — $2,638/mo
A4
1-Bed | 1-Bath | 759 sq ft

$1,760/mo — $2,190/mo
A5
1-Bed | 1-Bath | 887 sq ft

$1,960/mo — $2,489/mo
A6
1-Bed | 1,137 sq ft

Call For Availability
B1
2-Bed | 2-Bath | 1,066 sq ft

$2,297/mo — $2,803/mo
B1 Loft
2-Bed | 2-Bath | 1,193—1,206 sq ft

$2,645/mo — $3,127/mo
B2
2-Bed | 2-Bath | 1,150—1,177 sq ft

$2,380/mo — $2,919/mo
B2 Loft
2-Bed | 2-Bath | 1,384—1,411 sq ft

$2,830/mo — $3,215/mo
B3
2-Bed | 2-Bath | 1,251—1,337 sq ft

$2,445/mo — $2,550/mo
B4
2-Bed | 2-Bath | 1,307 sq ft

$2,550/mo — $2,915/mo
B5
2-Bed | 2-Bath | 1,553—1,611 sq ft

$2,920/mo — $3,540/mo
A1
1-Bed | 1-Bath | 733 sq ft

$1,599/mo — $2,191/mo
A1 Loft
1-Bed | 1-Bath | 874 sq ft

$1,999/mo — $2,578/mo
A2
1-Bed | 1-Bath | 863 sq ft

$1,760/mo — $2,060/mo
A3
1-Bed | 1-Bath | 926—958 sq ft

$1,725/mo — $2,426/mo
A3 Loft
1-Bed | 1-Bath | 1,073—1,129 sq ft

$2,000/mo — $2,638/mo
A4
1-Bed | 1-Bath | 759 sq ft

$1,760/mo — $2,190/mo
A5
1-Bed | 1-Bath | 887 sq ft

$1,960/mo — $2,489/mo
A6
1-Bed | 1,137 sq ft

Call For Availability
B1
2-Bed | 2-Bath | 1,066 sq ft

$2,297/mo — $2,803/mo
B1 Loft
2-Bed | 2-Bath | 1,193—1,206 sq ft

$2,645/mo — $3,127/mo
B2
2-Bed | 2-Bath | 1,150—1,177 sq ft

$2,380/mo — $2,919/mo
B2 Loft
2-Bed | 2-Bath | 1,384—1,411 sq ft

$2,830/mo — $3,215/mo
B3
2-Bed | 2-Bath | 1,251—1,337 sq ft

$2,445/mo — $2,550/mo
B4
2-Bed | 2-Bath | 1,307 sq ft

$2,550/mo — $2,915/mo
B5
2-Bed | 2-Bath | 1,553—1,611 sq ft

$2,920/mo — $3,540/mo